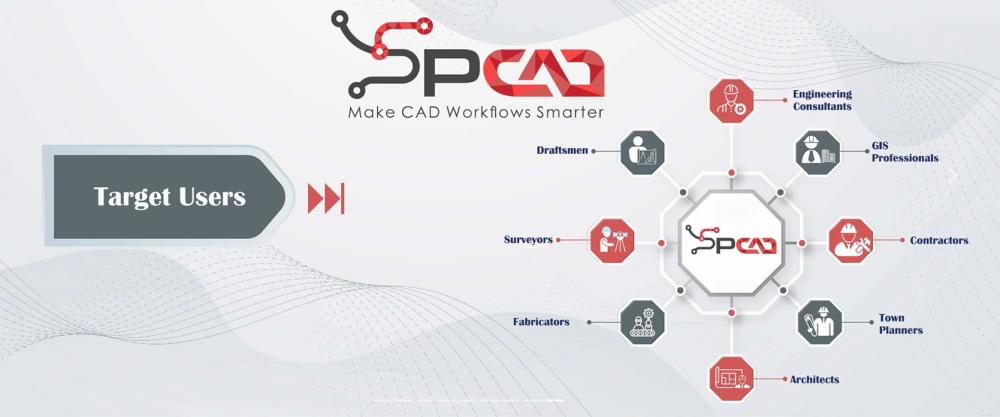SPCAD Software
SPCAD Software making CAD workflows smarter. Available for Gstar CAD & Auto CAD
What can SPCAD do for you?

SPCAD offers CAD-compatible tools for intuitive workflows.
Assign a Projected Coordinate System to the AutoCAD Drawing.
This prerequisite multi-purpose tool allows you to import/export GIS file formats (KML, SHP, LAS, GPX, and Raster Images), place QR codes, convert Easting/Northing values for a point location, create maps, perform geospatial analysis on your AutoCAD drawings.
Import KML Files into AutoCAD Drawing.
The tool uses a coordinate system (see Coordinate System Panel) as its prerequisite to project geospatial data onto AutoCAD drawings. Browse the KML files from your PC and import them as spatially referenced AutoCAD objects.
Generate a QR Code for Point Locations.
Create and scan the QR code to view locations from your drawings on navigation applications (Google Earth or Google Maps) via the generated link. Place the QR codes on maps and atlases and view places to self-assure the spatial accuracy of your AutoCAD drawing.
Create TIN Surfaces from Point Objects.
Select multiple point objects to create a TIN surface. A polyline boundary to restrict the TIN to specific area can also be selected.
Cut a Cross Section from a TIN Surface.
Cross section from a TIN surface can be cut by defining an alignment and cross section lines across a polyline. The user can plot cross section graphs in multiple directions (horizontal, vertical or grid), customize titles, vertical exaggeration, and data interval, tabulate data, and export data to Excel.
Generate Contours from a TIN Surface.
Specify contour interval, base contour and Z factor and create contours from the selected TIN. Options are also available to customize contour labels.
Create Buffer around Points.
Create buffers around the selected points at a specified distance. The user can also merge the overlapping buffers.
Create Buffer around Polygons.
Create buffers around the selected closed polyline objects (polygons) at a specified distance. Overlapping buffers can also be merge into one object.
Import CSV files to the CAD Drawing.
Use this tool to import Comma Separated Files (CSV) into the AutoCAD drawing. Coordinates from the select CSV file can be imported as point or block objects.
Import ESRI Shapefiles to the CAD Drawing.
Import points as block references and choose a symbol for the selected point shapefile. Bring in the line features as 2D or 3D polyline objects. Customized hatch objects and import polygons with or without centroids. You can also add shapefile attributes as labels.
Define Alignment and Mark Chainage along a Polyline.
The user can view, zoom in and delete the defined alignments from the dialogue box. Mark chainage along the selected alignment. Customize chainage by defining the chainage interval and tick widths. Text labels can also be customized and added along the ticks.
Export CAD Drawing Objects to a Shapefile.
Point, line and polyline objects are exported into shapefile. Drawing coordinates are converted into geographic coordinates based on the coordinate system assigned to the CAD Drawing. (See Coordinate Systems Panel to assign a coordinate system to your drawing.)
Export CAD Drawing to KML.
View drawing objects on the Google Earth applications by exporting them to a KML file. Projected coordinates are converted into geographic coordinates based on the drawing’s coordinate system and saved into a KML file.
Insert a North Arrow and Scale Bar into the Drawing.
Choose a symbol from a variety of options available in the catalog. Specify the size and rotation to customize the north arrow. Symbols can be inserted in both Model and Layout View.<br/>Add a scale bar in both the Model and Layout View in AutoCAD. Select a scale bar and customize it according to the needs.
Cut Polygon into Two or More Polygons.
Split a closed polyline object into two or more closed polylines by drawing an open polyline intersecting its edges.
Merge Polygons of Same Elevation.
Merge two or more closed objects of the same elevation. The selected objects must be overlapping/adjacent to each other. The user can delete the source object once the merged geometry is created.
Display Coordinate System Info into the Drawing.
Add information about the current coordinate system of the drawing as text into your drawing.
Apply Scale Factor (Grid To Ground).
Perform Grid to Ground data conversion by applying scale factor to the AutoCAD drawing. A combined scale factor (Projection and Elevation scale factor) is suggested based on the coordinate system assigned to the AutoCAD drawing. The user can also suggest a scale factor value of his/her choice.
Divide a lot into Parcels on Both Sides of the Plot Depth.
The user can define n number of parcels for both sides either by specifying parcel area or the number of equal portions the lot will be divided into.
Create Atlas Sheets for a Closed Polyline.
Select the viewport extent, layout, and sheet color. The user can change the number of sheets by adjusting the drawing scale. Preview is also available to view sheets before creating them. Please note that this tool is only used to designs the frame of atlas sheets. To create map sheets (with symbols, index and map elements), use SATL_SP command.
*SPCAD is available to purchase for GstarCAD & AutoCAD and the price listed is per year.





